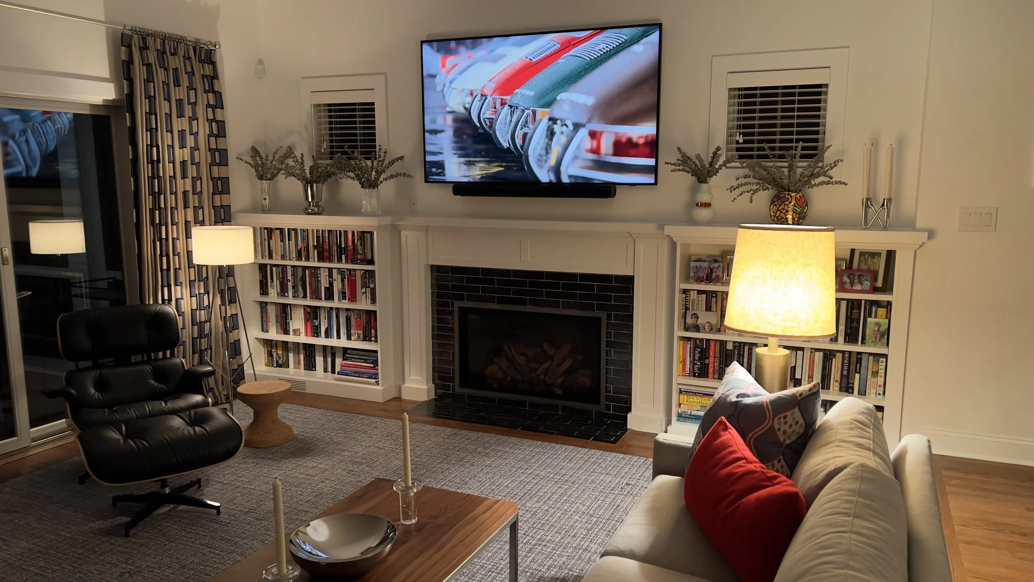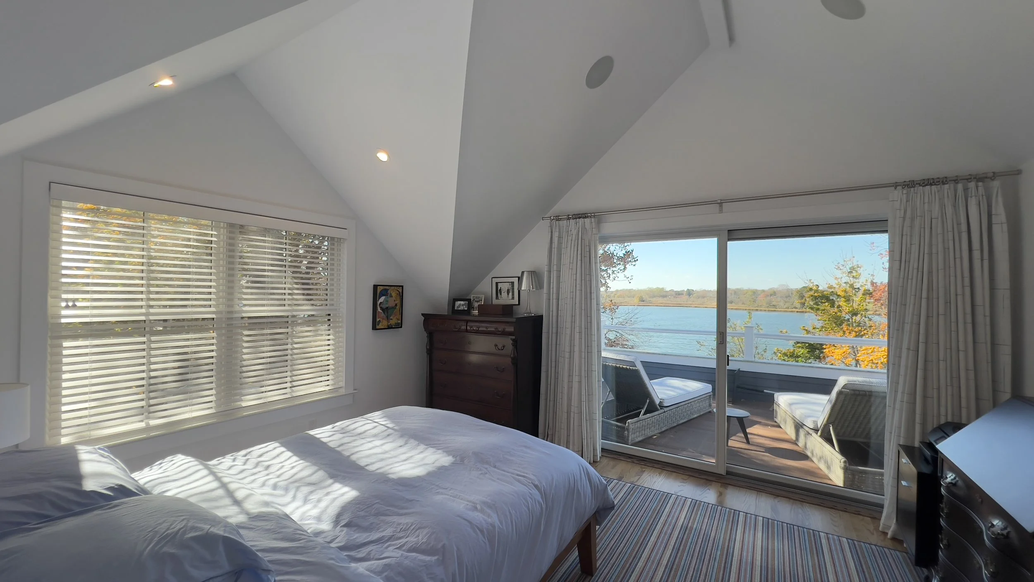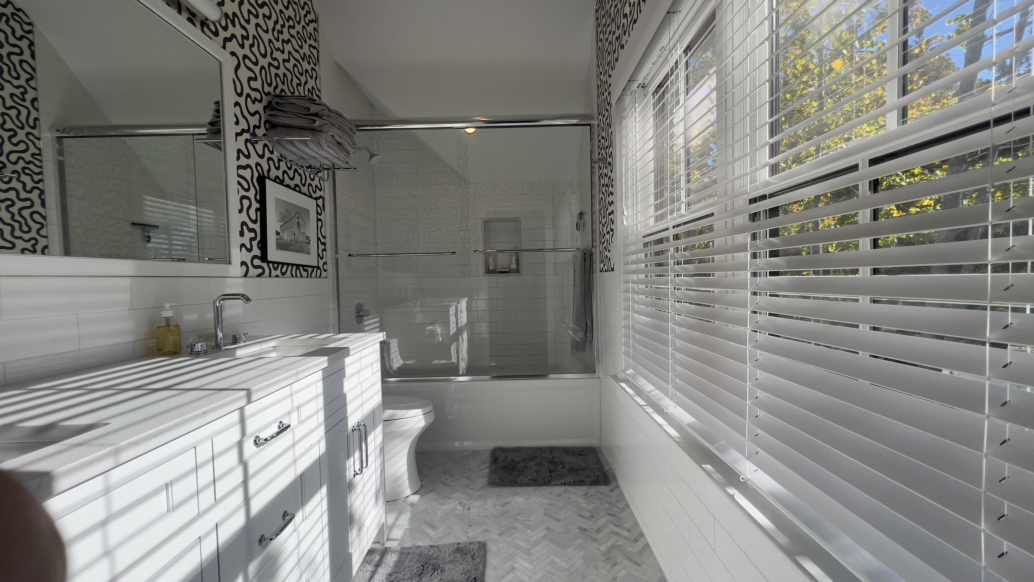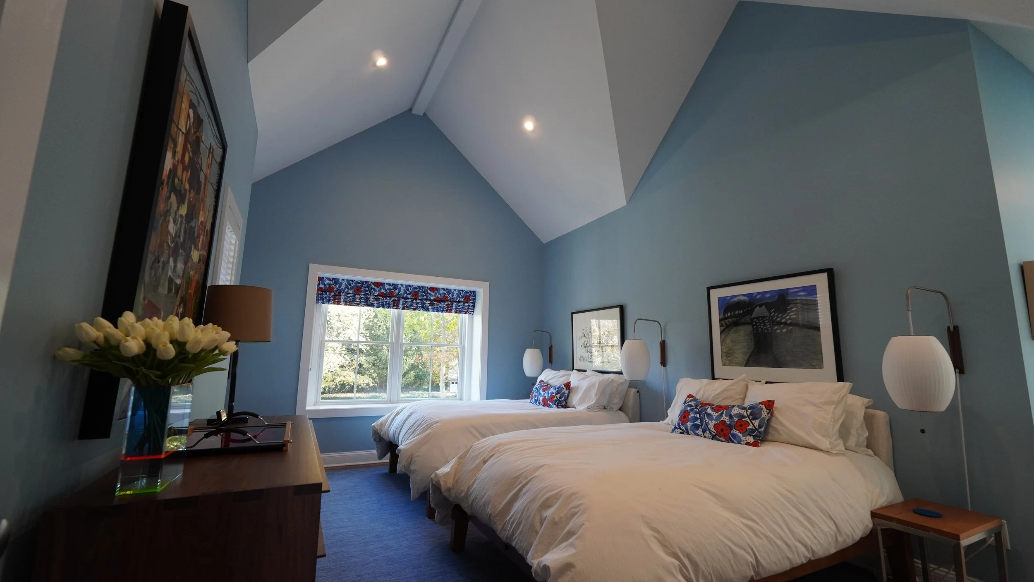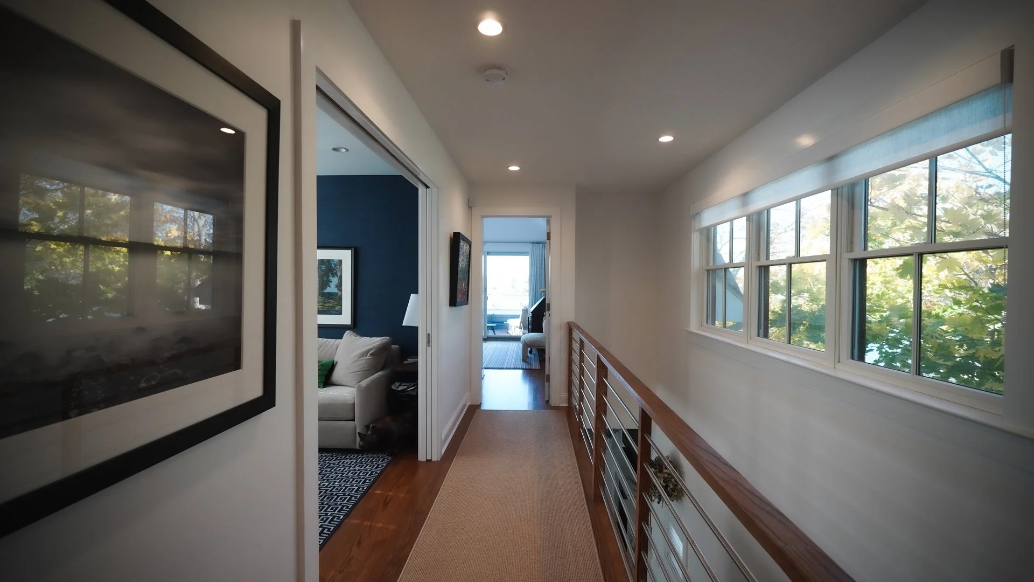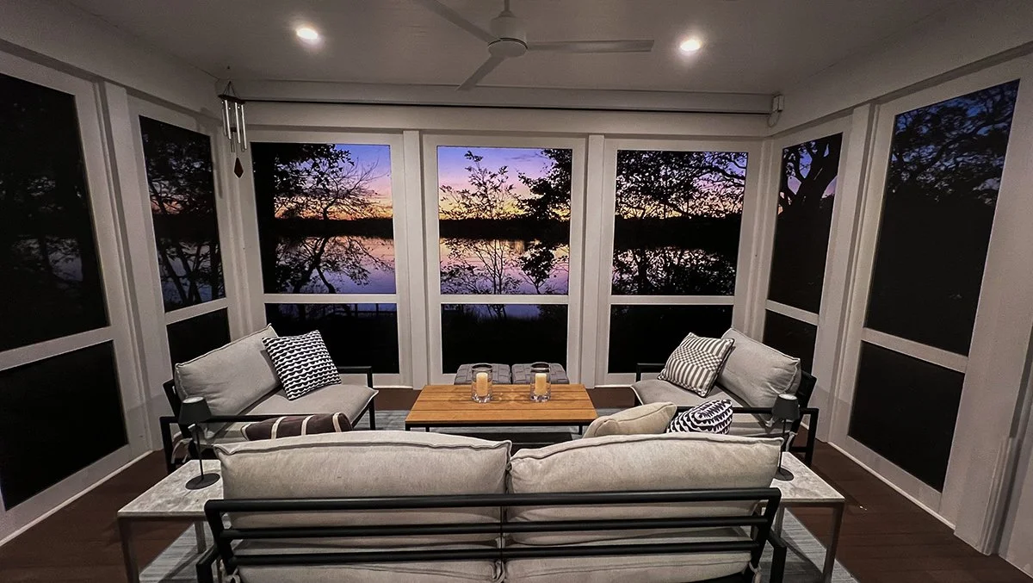People often come to us with building parcels that are less than ideal from a creative standpoint. And as the North Fork gets more popular, and available building space dwindles, we’re seeing this more and more.
Narrow lots can be particularly challenging; often how large a parcel seems to be is actually far smaller in terms of usable space. This is in large part due to Southold Town Code regarding setbacks which, in a narrow space, make a big difference.
This Cutchogue home was to be situated on a beautiful, but narrow, creek-front lot that sloped down to the water. However, given its long asymmetrical shape, and after meeting code requirements mandating a twenty-five foot total buffer, the net result left us with a 66’X26’ exterior footprint to work with. In addition, that 26-foot width was further reduced to only 20-feet for much of the primary living space after the addition framing, insulation, sheetrock and other practical necessities.
Of course, we did not want to create a long, narrow and claustrophobic feel, but instead a bright and airy living space where it would be a pleasure to spend time and entertain guests. So we needed to come up with ways to maximize space yet still add character, comfort and interest to the home.
One of the primary ideas was to recognize that, although we were physically constrained by width in particular, we were largely unconstrained by height, so we used that to our advantage. While keeping the overall project scale in mind, adding height to a small space gives the impression of a larger space. But simply raising the ceilings was not the elegant and interesting aesthetic the client was looking for.
So we went to work on creating multi-sectional, angled rooflines throughout the second story. Where some rooms do have ‘standard’ ceilings to balance the design, many have various peaks and angles designed to provide visual interest and a sense of breadth. These are best seen in the accompanying video and pictures, which provide a much better sense of the end results.
The first floor was designed as an open concept, to avoid the compartmentalized feel of many smaller adjacent rooms. But to make it cozy and intimate, we made it a two-level space, with the kitchen and dining area separated from the living room space by an 8-inch floor rise.
To subtly accentuate this difference without adding walls or other barriers, we took advantage of the width of the lot on the eastern side, making kitchen and dining areas slightly wider, then tapering in toward the step-down where the living room ‘starts’. In addition, rather than leaving the living room at one uniform size, we further bumped out the larger windows toward the creek end, creating a visual focal point through the screened in porch overlooking the creek, while bringing much-needed light into the space.
The end result is a house that feels far larger, brighter and cozier than the technical dimensions would suggest and serves as a testament to what additional thought, experience and creativity can bring to a design challenge.
If you are considering new construction or renovation on a narrow lot, feel free to give us a call at any time. We’re always happy to sit down and discuss your ideas.
Case Study: Making the Most of a Narrow Lot
“From the outset, we knew that we had a challenging piece of property but, situated on the water as it is, the potential was there. In a word, Mark was amazing. The insights he provided and the creative ways in which the plans and - ultimately - the final build was executed was more than we could have imagined. We couldn’t be happier, and recommend Mark Schwartz & Associates to anyone looking for a caring and uniquely creative architect.”



